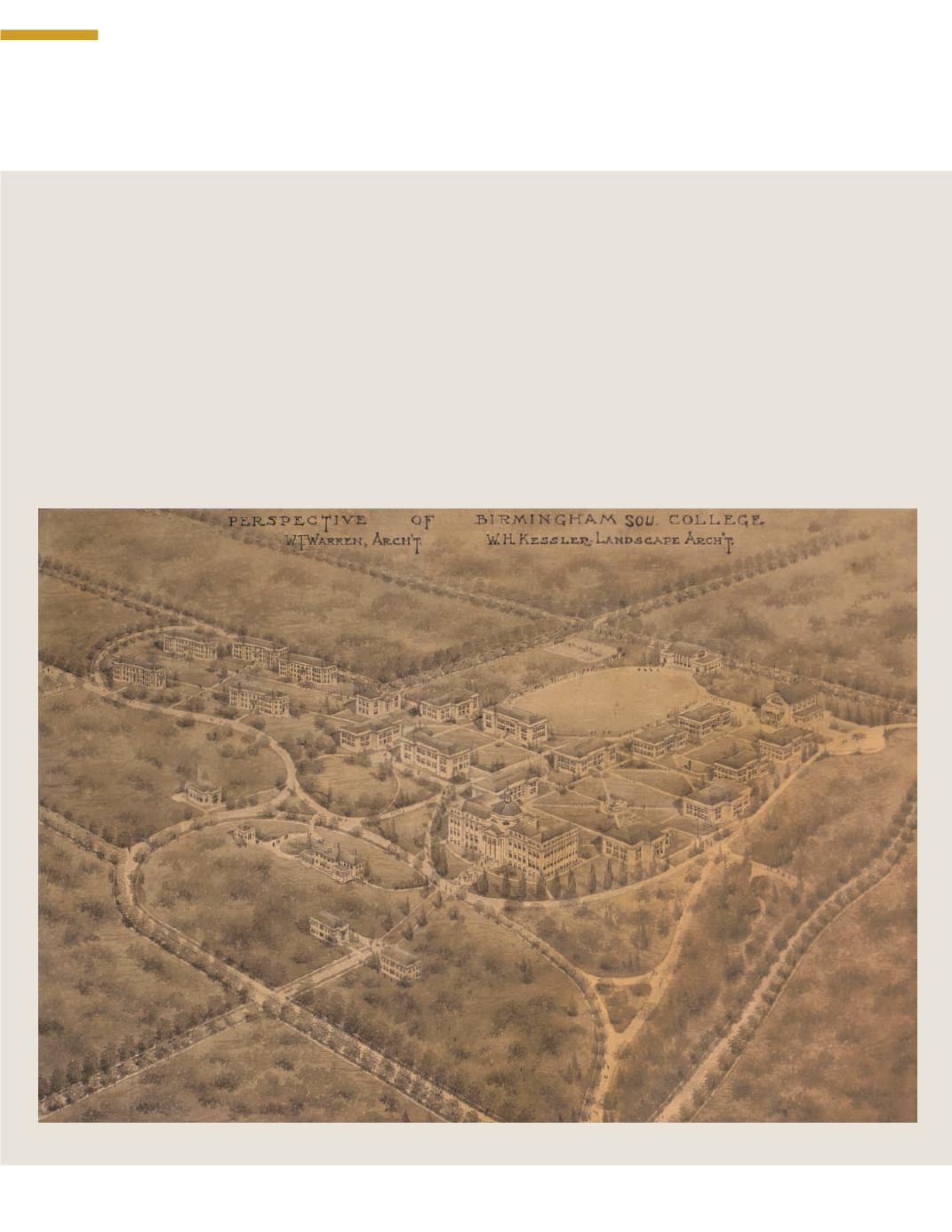

44 / ’southern
CLASSNOTES
Class
Notes
by Pat Cole
The BSC campus
—
as it almost was
In 1914, architects W.T. Warren and W.H. Kessler created a remarkably far-sighted master plan for the
campus of Birmingham College. And when four years later that school merged with Southern University
to form Birmingham-Southern College, the subsequent building campaign incorporated most of their ideas:
a main quad headed by an imposing administrative building (Munger), flanked by the library and other
academic buildings, the dorm quad on the western hill, the athletic building and stadium (Munger Bowl, now
demolished), and the President’s Home (although the proposed site was eventually flipped). Warren and
Kessler failed in one regard, however; although Ford’s Model T was in full production by 1914, their master
plan made no provision for parking spaces!
Eighth Avenue West
Arkadelphia Road



















